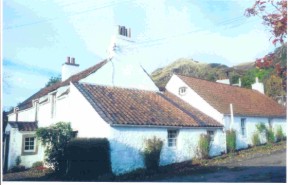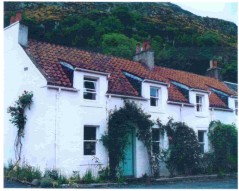Blairlogie Architecture
|
The buildings and farmsteads in Logie give visual illustration to the story of Blairlogie and the surrounding parish. Because it is an officially designated Outstanding Conservation Area.
Blairlogie offers an unspoilt range of examples from periods in Scottish history, with many of these examples still in place and undisguised. There are many listed buildings from the 15th to the 20th century, but none yet from the 21st – although we are working on it! Blairlogie Castle dates from the early 16th Century, when the first building work was undertaken by the Spittal family. Today, it still stands, augmented and renovated, above Blairlogie. |
|
In the village itself, Hillside incorporates the restored and preserved cottage that was sold in 1835 by John Marcellus Park of Bergen, New Jersey after his emigration from Scotland. It still retains its village centre charm, as does Kirklea, a recent amalgam of old estate workers’ cottages that originally constituted Kirklea itself – the largest cottage of the now demolished Victoria Place - and its neighbour Burnside.
|
Cotkerse Cottages

Cotkerse Cottages, built 1900.
Cotkerse Cottages were built to house four farm workers’ families, but as the farm populations expanded, a second storey was built on top to house another four families. A tribute to the strength and endurance of the original stonework structure.
Powis House

Powis House, Blairlogie.
Of the great farming estate houses, Powis House is fine example of Georgian and Queen Anne architecture. It was the home of the Buchanan family when its domain stretched over what became the separate farm businesses of Powis Mains, Blairmains, Longkerse, Park, Manor and Manorneuk.
The Logie Archive Project continues to research and record the histories of the buildings, homes and estates of the district and the families who lived in them, preserving historic photographs and recording changes as they occur. As a Millennium photographic project, a picture record was made of every building in the parish.
The Logie Archive Project continues to research and record the histories of the buildings, homes and estates of the district and the families who lived in them, preserving historic photographs and recording changes as they occur. As a Millennium photographic project, a picture record was made of every building in the parish.


